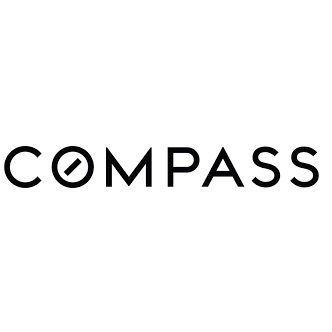

Rosa Bencuya
REALTOR®
Compass
12772 Saratoga-Sunnyvale Road, Saratoga, CA 95070
Direct: (408) 499-2077
Cell: (408) 499-2077
10113 Senate Way, Cupertino, CA 95014
|
|
$1,758,000 |
230318842386
Mortgage
$6,714/mon
Enjoy modern Silicon Valley living in this stunning 1,884 sq ft detached townhouse with no common walls. This beautiful 2 bedrooms + spacious loft offers top-ranked Cupertino schools. Prime sought-after location, close to Memorial Park, Quinlan Center, Apple Park, Whole Foods, Target and easy commutes to local employers. Enclosed private courtyard leads to an open floor plan, great for entertaining and social gathering. Formal living room boasts an impressive vaulted ceiling, wood-stove fireplace, sliding door, track lights, built-in shelves. Dining room offers a new light fixture conveniently located adjacent to the kitchen. Remodeled gourmet kitchen complete with recessed lightings, upgraded appliances, breakfast nook, skylight, plenty of cabinets make this truly a cook's kitchen. Spacious master suite with walk-in closet, dual vanity sink, tub and shower. Loft with high ceiling and plenty of storage space is possible for a 3rd bedroom or home office. https://tinyurl.com/yauvyc75
LISTED BY
Mary Tan,
Compass
408-318-0976
Co-agent: George Tan,
Compass
Buyer/Sale agent: Rosa C. Hellen,
Property details
Common
Area: - Cupertino 018
Age: 45
Approx. Acr: 2,386sq. ft.
Approx. Bldg: 1884
Approx. Lot: 2,386sq. ft.
Bathrooms Full: 3
Bathrooms Total: 3
Bedrooms: 2
Days On Website: 5
List Date: 03/19/2021
MLS#: ML81834943
Price per sq. ft.: $933
Sale Price: $1,758,000
Status: Sold
Type: Townhouse
Year Built: 1977
Specific
Cross Street: Alves
HOA Fee: 400
Zoning: R1
Elementary School: Garden Gate Elementary
Elementary School District: Cupertino Union
Middle School: Sam H. Lawson Middle
High School District: Fremont Union High
High School: Monta Vista High
Features
# of Stories: 2
Accessibility Features: Bathroom Features, Kitchen Features
Additional Rooms: Formal Entry, Loft, Storage
Amenities Misc: High Ceiling , Skylight(s), Vaulted Ceiling , Walk-in Closet , Wet Bar
Bathroom Description: Double Sinks, Shower and Tub, Stall Shower, Tub , Tub in Primary Bedroom
Bedrooms Description: Walk-in Closet
City Limits: Yes
Cooling: Central Forced Air
Dining Room: Breakfast Nook, Eat in Kitchen, Formal Dining Room
Family Room: Other
Fireplaces: Living Room, Wood Stove
Flooring: Carpet, Laminate, Other
Foundation: Concrete Perimeter, Crawl Space
Garage #: 2
Garage Parking: Attached Garage, Carport , Gate/Door Opener, Guest / Visitor Parking
HOA Amenities: Community Pool, Garden/ Greenbelt/ Trails
Heating: Central Forced Air - Gas
Horse Property: No
Incorporated: Yes
Kitchen: Cooktop - Electric, Countertop - Other, Dishwasher, Microwave, Refrigerator (s), Skylight(s), Wine Refrigerator
Laundry: In Garage, Tub / Sink
Lot Description: Grade - Level
Ownership Type: Planned Unit Development
Pool: Community Facility, Fenced
Restrictions: None
Roof: Shake
Sewer Septic: Sewer Connected
Style: Other
Water: Public
Yard/Grounds: Back Yard, Balcony/Patio, Fenced
Description
Additional Listing Info: Not Applicable / Not Disclosed
Disclosures Hazard: None

